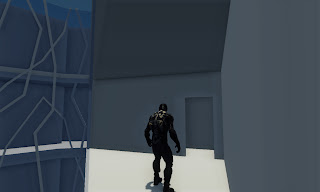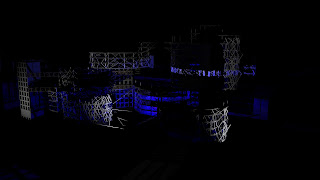Tuesday, 1 November 2011
Revisted Circulation leads to revisited form
Having a great idea a few days before you final submission, when there is still so much else to do. But results and reasons right. so we have seperated the labs and the apartment spaces in the research building, which lead to an alteration of the facade. so now we have the senior scientist living on one side of the building the junior scientist on the other and the chief scientist living about everyone with his own circulaiton through the building and to the excectutive suites in the other buildings.
Monday, 31 October 2011
Moving into crysis
good for spacial understanding but perhaps loosing alot of the qualities of the other renders. could be due to lack of texture, and lighting etc.
Sunday, 30 October 2011
Tuesday, 25 October 2011
Thursday, 6 October 2011
Thursday, 15 September 2011
Testing Space Scale
While the bio form plan provide the opportunity of numerous interesting spaces within the floor plates, initial concept design attempting to convert these spaces into livable apartments seems to show that even though the floor spaces meet what is set out in the apartment design guide, when our nano-suited employee returns home to the smallest apartment type, the spaces appear to be somewhat cramped, this is only a small scale issue however, and while it may mean a reduction in the number of spaces within the floor plate, and an increase in the width of some circulation spaces, which will also aid building accessibility this will not be a large problem to solve, and will perhaps be more beneficial than detrimental.
As a decaying structure?
Thoughts flowing from the work of Sir John Soane and Joseph Gandy to envisage what your architecture would look like if it turned to ruins, my context is not quite right, as I don’t think I will be having a ghost white castle looking out over the sea, but maybe in the future with a little global warming and such, it could be a possibility. These images also show the walls as solid and carrying weight not the glass façade with the load transferred down the exterior of the building through the bio mesh. These images also show the vault like structure that has been attached to the existing building core to support the slabs above, having a similar effect to the satellite building at the front of MLC center in martin place by Harry Seidler.

Wednesday, 24 August 2011
Validation
Terminal 1 Stuttgart airport
With its steel structure emulating a biological structure
‘Portico’ The Scots Church Redevelopment
Tonkin Zulaikha Greer
This project explores the redevelopment of the disused, heritage-listed 1920s Scots Church in the Sydney CBD
Apartment Rational
It can be seen from the above that the application of the cell development rational to the floor plate that at simple series of cells and flow paths are created. However if we continue with the notion that the new floor plates will be used for apartment spaces there are several failings that are immediately obvious. Several of the spaces would not comply with apartment design guidelines in regards to recommended size.
With apartments requiring
Studio 40m²
1 Bed 50m²
2 Bed 70m²
3 Bed 95m²
The second problem is that internal zones will not receive adequate daylight and ventilation. However both of these programmatic problems are solvable. The above diagram already shows the inclusion of void spaces into the floor plate to enable access to both sunlight and air movement. The problem of space can be solved simply by stacking in areas where more space is need, by providing split level studios for example or even tri level apartments.
Cell development
Following on from the prospect that the façade has grown to envelop the built form, mimicking a vine entwining itself on a castle, it is rational that the growth from continue on the inside, as inside the vine the floor plate becomes a cell structure, the spaces bound by the cell walls divided by flow paths. The movement within the flow paths is the emulation of transport organisms moving in and out of cells supplying nutrients and removing waste.
Wednesday, 10 August 2011
Wednesday, 3 August 2011
Subscribe to:
Comments (Atom)














































