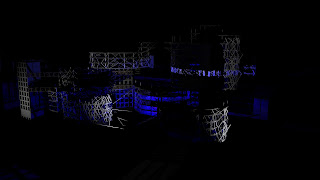It can be seen from the above that the application of the cell development rational to the floor plate that at simple series of cells and flow paths are created. However if we continue with the notion that the new floor plates will be used for apartment spaces there are several failings that are immediately obvious. Several of the spaces would not comply with apartment design guidelines in regards to recommended size.
With apartments requiring
Studio 40m²
1 Bed 50m²
2 Bed 70m²
3 Bed 95m²
The second problem is that internal zones will not receive adequate daylight and ventilation. However both of these programmatic problems are solvable. The above diagram already shows the inclusion of void spaces into the floor plate to enable access to both sunlight and air movement. The problem of space can be solved simply by stacking in areas where more space is need, by providing split level studios for example or even tri level apartments.















