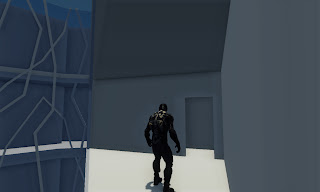Thursday, 15 September 2011
Testing Space Scale
While the bio form plan provide the opportunity of numerous interesting spaces within the floor plates, initial concept design attempting to convert these spaces into livable apartments seems to show that even though the floor spaces meet what is set out in the apartment design guide, when our nano-suited employee returns home to the smallest apartment type, the spaces appear to be somewhat cramped, this is only a small scale issue however, and while it may mean a reduction in the number of spaces within the floor plate, and an increase in the width of some circulation spaces, which will also aid building accessibility this will not be a large problem to solve, and will perhaps be more beneficial than detrimental.
As a decaying structure?
Thoughts flowing from the work of Sir John Soane and Joseph Gandy to envisage what your architecture would look like if it turned to ruins, my context is not quite right, as I don’t think I will be having a ghost white castle looking out over the sea, but maybe in the future with a little global warming and such, it could be a possibility. These images also show the walls as solid and carrying weight not the glass façade with the load transferred down the exterior of the building through the bio mesh. These images also show the vault like structure that has been attached to the existing building core to support the slabs above, having a similar effect to the satellite building at the front of MLC center in martin place by Harry Seidler.

Subscribe to:
Comments (Atom)









